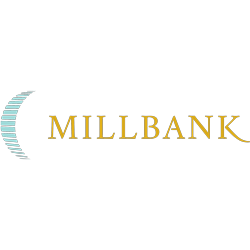FEATURES
Exterior
• Fiber cement siding and trim
• With optional brick and stone veneer options per plan
• Craftsman style front doors with glass
• Upgraded carriage style garage door with remote opener
• Private 2 car garage
• Decorative coach lights and hanging front porch light
• Architectural roof shingles with 30 year guarantee
• Rear covered porches on all plans included
• Covered partial or full front porches
• Two exterior water spigots and two exterior outlets
• Exterior lawn maintenance included
Interior
• 9’ ceiling height first floor
• Smooth finish ceilings
• Engineered hardwood floors included in the foyer, powder room, pantry, kitchen, dining room and first floor hallway
• Elegant trim package throughout the home- 5 ¼” baseboards, 3 ¼” cased windows and doors and 4 ¼” crown moldings in the foyer, dining room, kitchen and first floor hallway
• Professionally selected plumbing and lighting packages
• Comfort height toilets
• 36” gentleman height counters in all bathrooms with granite
• Tile floors in all bathroom and laundry areas
• Brushed nickel or oil rubbed bronze hardware and fixtures
Chef’s Kitchen
• Oversized island
• Appliance package including
• Gas Range
• Exterior vented exhaust
• Dishwasher
• Microwave or Hood
• Optional Double Oven
• Granite countertops
• Undermount sink with pullout faucet
• Recessed can lights and pendants
• Disposal with air switch operation
Plumbing
• Gas hot water system
• Upgraded faucets in brushed nickel or oil rubbed bronze
• Frameless shower door in master bathroom
• Elevated ADA (Comfort Height) toilets in all baths
Warranty
• 2 year mechanical warranty
• 10 year structural component warranty
• Borate Termite treatment at framing and 1 year termite warranty
Electrical
• 3 tv and 1 phone outlet plus 1 HDMI for wall mount television all running to central structured wiring box
• Pre-wire for security system on request
• Fan pre-wire in all bedrooms and living room
